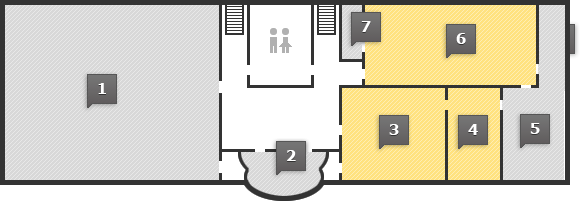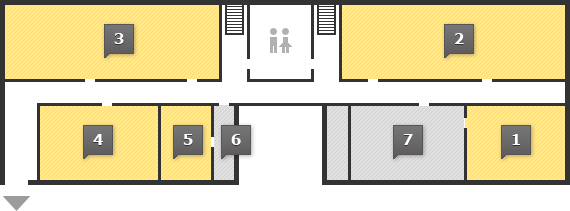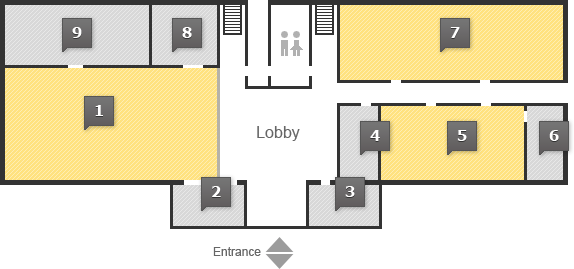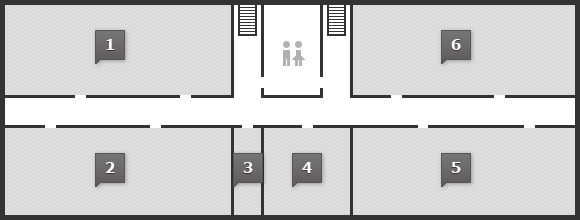JavaScript has been disabled. This site requires JavaScript for full functionality, please enable.
Global Navigation / Language
County Office Map
5th Floor Office Space Layout
1 Land Value Assessment Office 2 Computer Room 3 Briefing Room 4 Communications Office 5 Rooftop 6 High-speed Printing Room 7 Open Informatization Room 8 Machinery Room 9 Rooftop
4th Floor Office Space Layout
1 Main Conference Room 2 Lounge 3 Green Environment Division 4 Safety and Disaster Control Center 5 Storage 6 General Safety Division 7 Operating Room
3rd Floor Office Space Layout
1 Construction Division 2 Traffic Monitoring Office 3 Forest Fire Monitoring Office 4 Forestry and Greenery Division 5 Office of Provincial Council Members 6 Financial Affairs Division 7 Culture and Tourism Division 8 Elevator and Economy Division 9 Auditing Room 10 Storage
2nd Floor Office Space Layout
1 Mayor's Office 2 Administration Division 3 Planning and Audit Office 4 Multi-purpose Room 5 Creative Industry Division 6 Vice Mayor's Office 7 Ancillary Room 8 Ancillary Room
1st Floor Office Space Layout
1 Civil Service Division 2 Office of County Residents 3 Office of County Residents 4 Night Shift Office 5 Urban Construction Division 6 Storage 7 Resident Livelihood Division 8 Service Office 9 Cadastral Archives
1st Basement Office Space Layout
1 Archives 2 Cafeteria 3 Lounge 4 Medium Conference Room 5 Electric Room 6 Machinery Room











